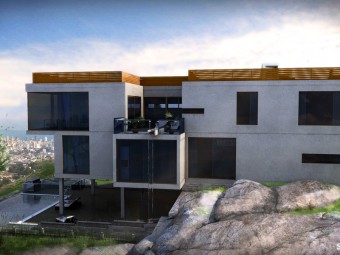
This gallery contains 4 photos.
Design concept for a cliff house inspired by a north american architect. Elevations of the this dwelling were designed taking into consideration the particularities of the cardinal directions.

This gallery contains 4 photos.
Design concept for a cliff house inspired by a north american architect. Elevations of the this dwelling were designed taking into consideration the particularities of the cardinal directions.
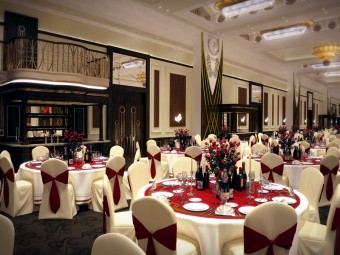
This gallery contains 15 photos.
Concept design put together in collaboration with with TWG Inc. commissioned by TWG inc. Style: Neo art deco interiors and contemporary urban style for exteriors.
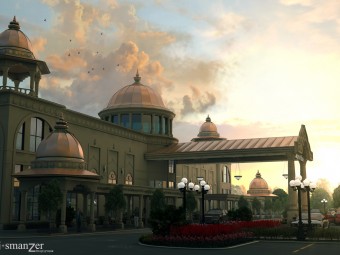
This gallery contains 10 photos.
Indian fusion banquet hall design based on existing architectural drawings. All conceptual design was made in collaboration with TWG Inc.
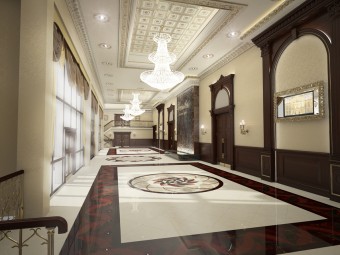
This gallery contains 8 photos.
Renovation of an existing banquet hall. All conceptual design was made in collaboration with TWG Inc.
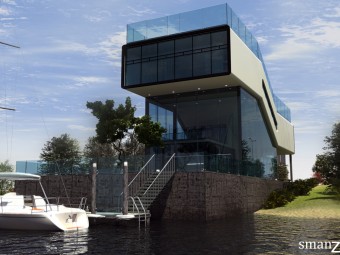
This gallery contains 8 photos.
Design concepts are inspired by modern architectural trends and Le Corbusier’s work.
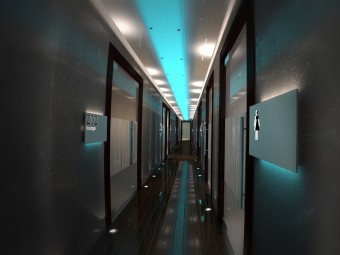
This gallery contains 12 photos.
Design concepts were created in collaboration with TWG Inc. Style: Urban contemporary fusion
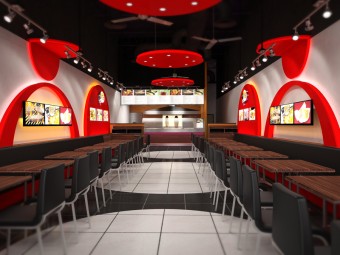
This gallery contains 7 photos.
Fast food restaurant, 3 colour schemes design made in collaboration with TWG Inc. commissioned by TWG inc.