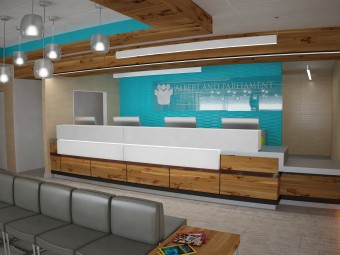
This gallery contains 13 photos.
Concept design was done together with Design TWG inc.
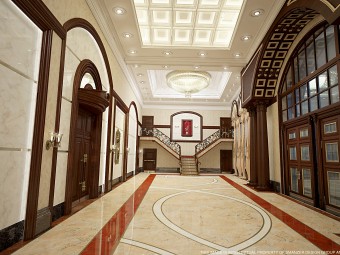
This gallery contains 18 photos.
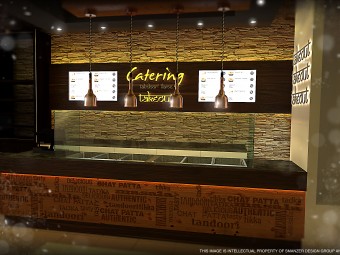
This gallery contains 2 photos.
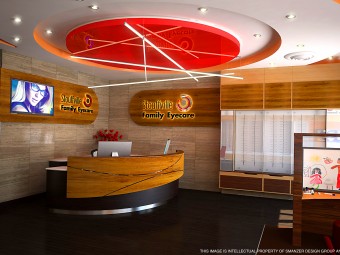
This gallery contains 6 photos.
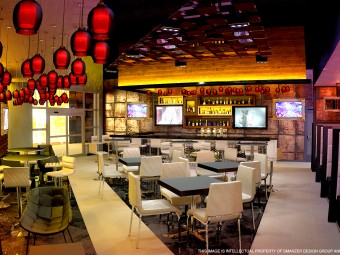
This gallery contains 7 photos.
Bar Reception Restaurant Restaurant area.View towards the main entrance Bar Lounge Lounge Washroom
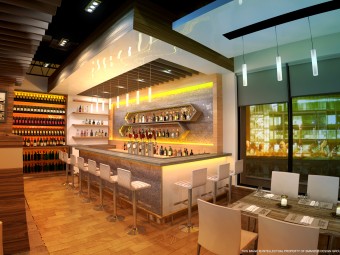
This gallery contains 8 photos.
Main Entrance Bar Area VIP Area VIP Area View from VIP area towards main entrance and the bar. Passage washroom washroom alternative design
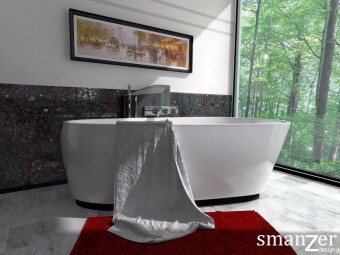
This gallery contains 6 photos.
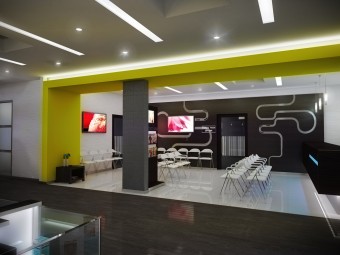
This gallery contains 11 photos.
Medical office. Conceptual design and rendering commissioned by TWG inc. Style: Urban Contemporary Fusion.
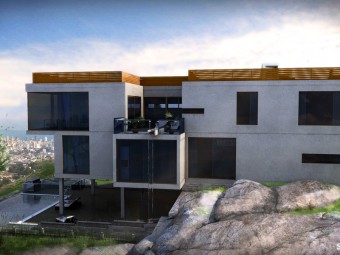
This gallery contains 4 photos.
Design concept for a cliff house inspired by a north american architect. Elevations of the this dwelling were designed taking into consideration the particularities of the cardinal directions.
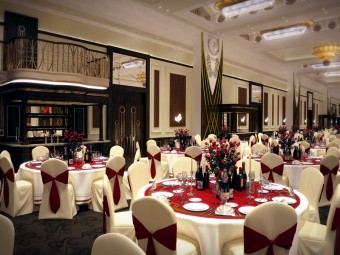
This gallery contains 15 photos.
Concept design put together in collaboration with with TWG Inc. commissioned by TWG inc. Style: Neo art deco interiors and contemporary urban style for exteriors.
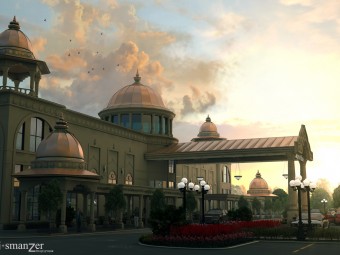
This gallery contains 10 photos.
Indian fusion banquet hall design based on existing architectural drawings. All conceptual design was made in collaboration with TWG Inc.
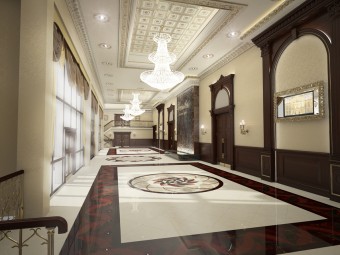
This gallery contains 8 photos.
Renovation of an existing banquet hall. All conceptual design was made in collaboration with TWG Inc.
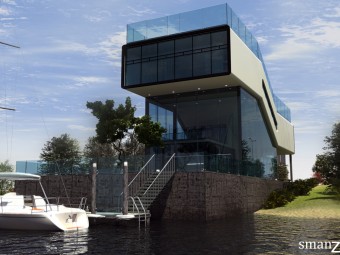
This gallery contains 8 photos.
Design concepts are inspired by modern architectural trends and Le Corbusier’s work.
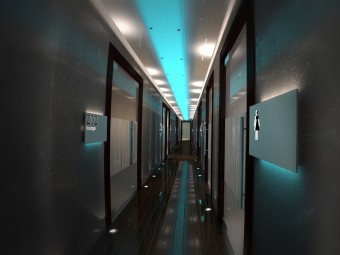
This gallery contains 12 photos.
Design concepts were created in collaboration with TWG Inc. Style: Urban contemporary fusion